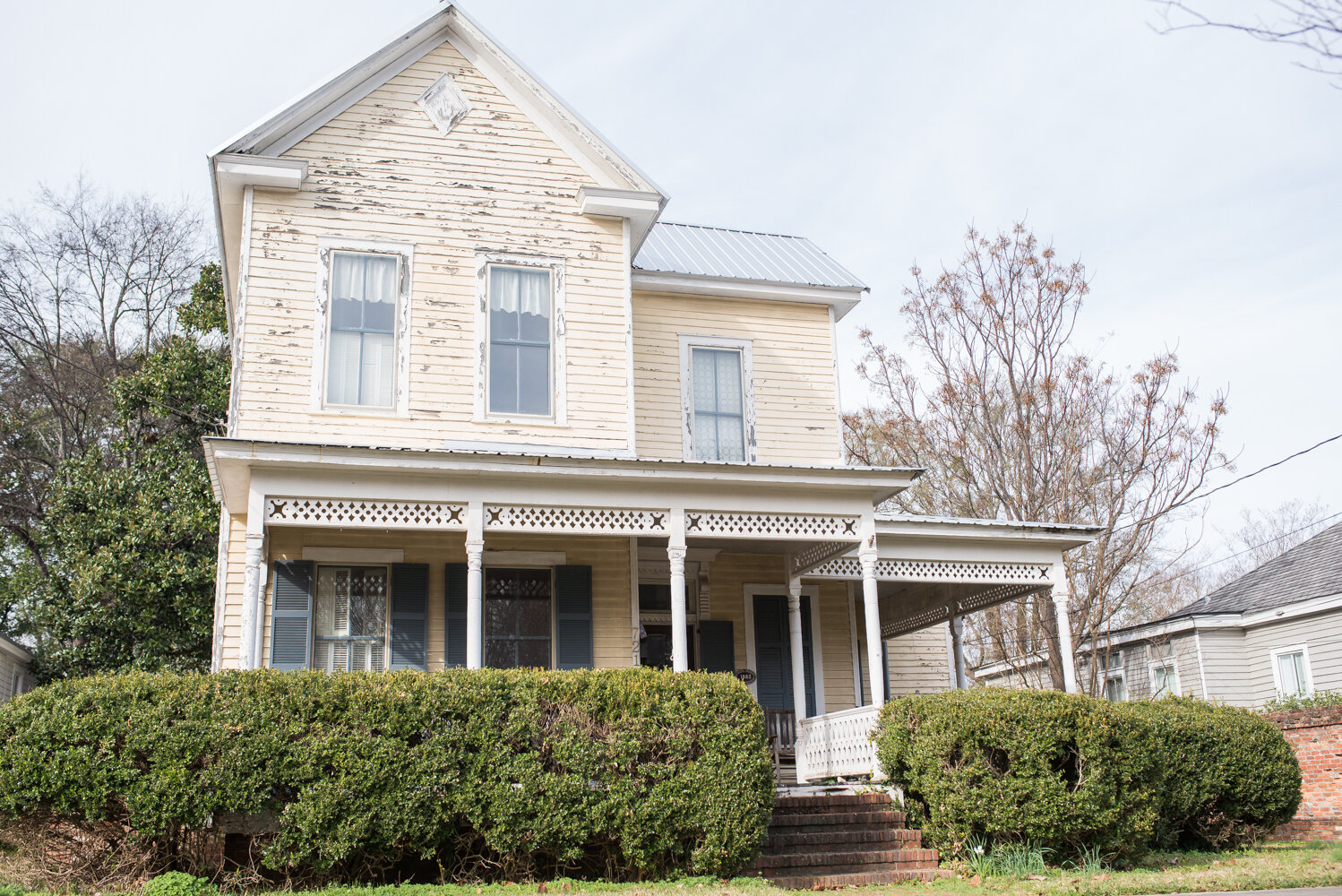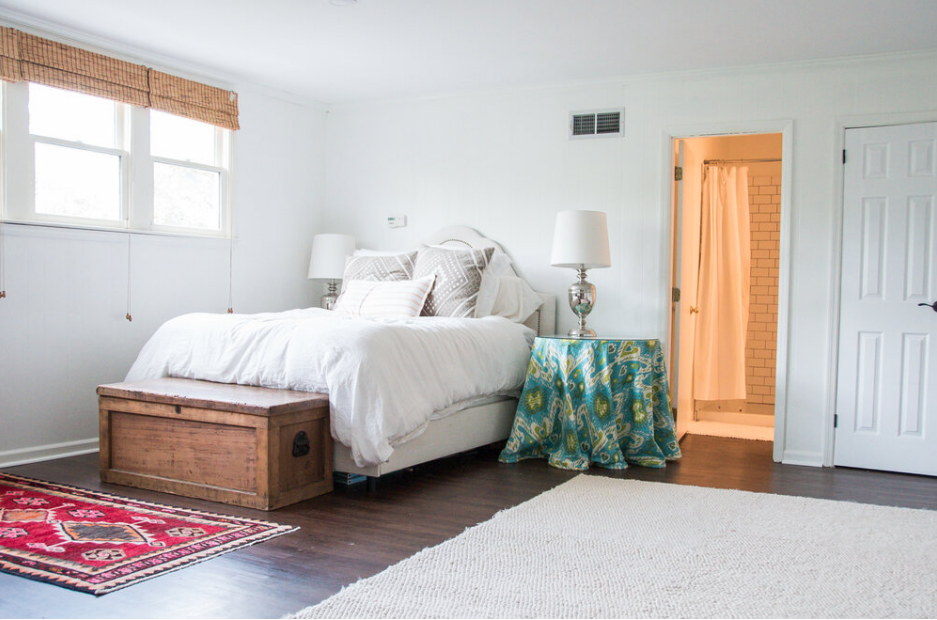The Hollifields Refuse to be Left Out... So, We're Moving! // BIG HOUSE NEWS
You may have seen the sadness and tears that were caused by my dear friends and next door neighbors abandoning me by up and moving to the hip, downtown area of our city.
Listen, I know it’s dramatic, but people should be imprisoned for moving away from those who love them. IT HURTS. (annnnnd, scene…)
Anyway, for the past 6 years, our two families have created community and life together. We watch each other’s children, we do backyard double date nights, and we support each other like only a neighbor can. It felt like the end of a beautiful era.
Well, y’all, our tears have dried up.
God works in mysterious ways, and, as it turns out— two crazy women who put so much value in community and friendship— well, WE work in mysterious ways too.
SPOILER ALERT: We bought the house across the street from Eliza.
Here’s how it all went down:
For years, my husband and I have wanted to live downtown. We love the idea of being so close to all of the fun coffee shops, night life, and live theatre. Twelve years ago, we considered buying a loft apartment, but decided a family home would suit us better. Today, that loft has doubled in value. Downtown is growing at record speed, and property values are skyrocketing. We felt like, if we didn’t move downtown soon, we may not be able to afford it in a few years.
Before Eliza’s family officially bought the Pink Lady, Eliza and I drove around the beautiful Historic District of Downtown, looking for potential houses. We would joke that we wanted two homes together, but that felt like an impossibility. There were not even any homes on the market at that time, and if they were, they were cost-prohibitive. So, we took to knocking on doors.
A big yellow Victorian that was being used as a law office caught my eye (right across the street from Eliza’s Pink Lady!) We walked right up and asked if he would consider selling, and he said he would call if he decided to.
Fast forward a few months, and we found out the lawyer sold the house without even calling us. THE NERVE! My family was bummed, but continued to look at other houses around town.
Turns out, our friend Haley had bought that big Yellow Victorian, and sent us a text saying she’d found another house better suited for her family, and if we wanted it— it was ours!
WHAT?!
After lots of talking and praying and consulting, my husband and I decided to take the leap.
So, here we are. About to start a 6-9 month total renovation on a 1897 Victorian house.
What could possibly go wrong?
You’ll notice off the bat that our home isn’t quite as… dilapidated as Eliza’s was/is. That said, we still have a BIG renovation ahead of us. New plumbing, HVAC, electrical, roof— plus moving walls and creating a back of house addition and a third floor = serious work.
Here she is! In all her glory. You’ll notice that the exterior needs a bit of work (new paint, new porch, and we’re nixing the bushes)— but isn’t she lovely!?
When you walk in, the first thing you see is the wrapped staircase (left.) The center photo is looking from the back of the house to the front door, and the photo to the right is a little area under the stairs. Not sure what I’ll do with that yet, but I have a few ideas.
These salmon rooms are what you find to the left of the entry way. I love the floor to ceiling windows, natural light, and the fireplace that separates the two areas.
The kitchen, as it is now, is small and dark, but we plan to open it up to better fit our large family.
Turning around from the previous photo, you’ll find a small den. We plan on extending this space toward the back yard to open it up a bit and create more living space.
This will be our master bedroom and bathroom. Before you ask, I AM TOTALLY KEEPING THE RED TUB. Just kidding. Maybe.
Here are a few of the upstairs rooms. My oldest daughter has already staked her claim on the house that overlooks Eliza’s so that she can keep an eye on their shenanigans. Probably for the best.
We’ll also build up into the existing attic to create a third floor space with two additional bedrooms and a bathroom.
One of my favorite things about our lot is that we have off-street parking (a rarity in the Historic District— and something we’ll definitely need once all our kids are driving.) I also love the beautiful magnolia that sits in the back yard (seen at the top of the photo on the right.)
So, there you have it! The Hollifield House before her (gigantic) facelift. What do you think!?
Tell us in the comments below!




















